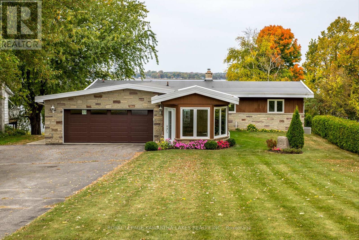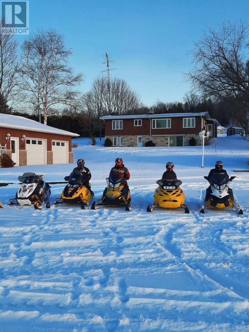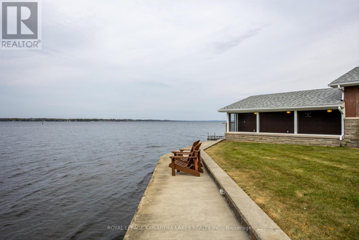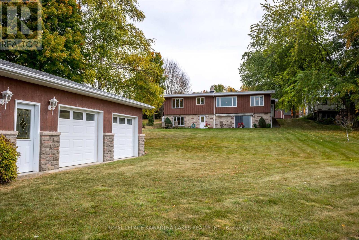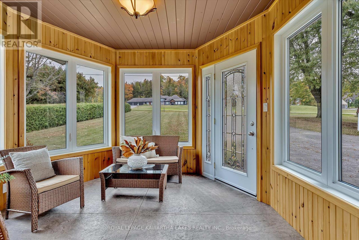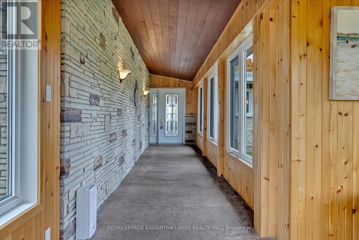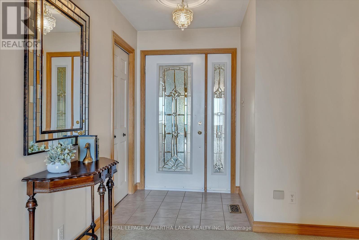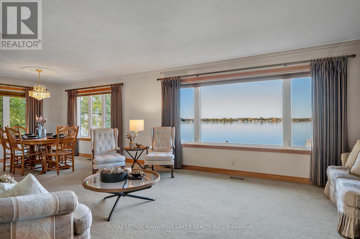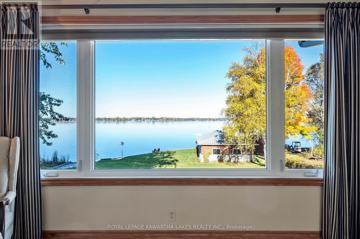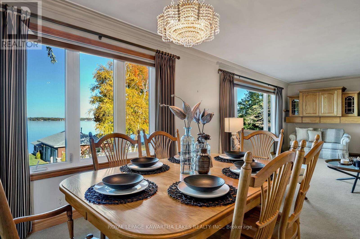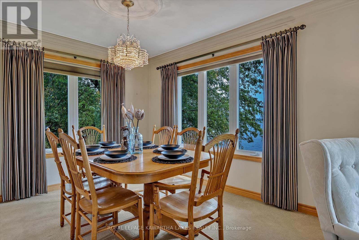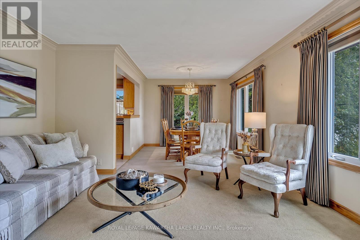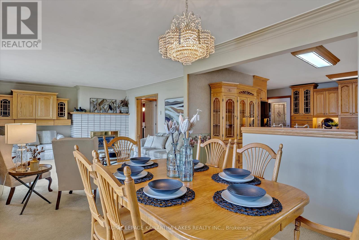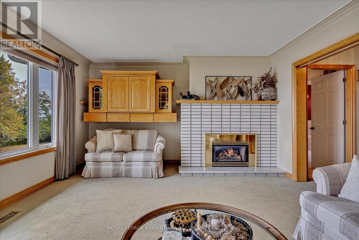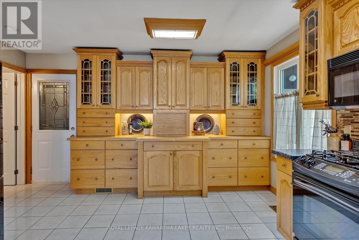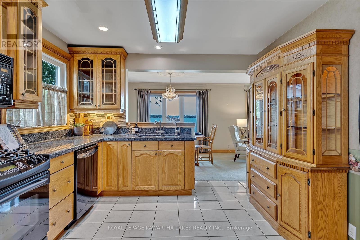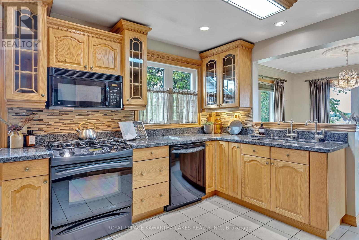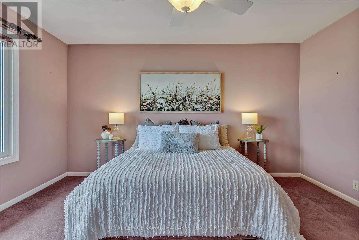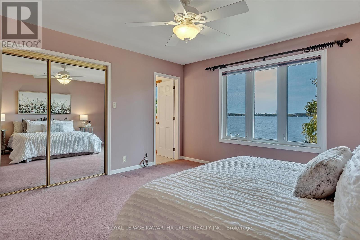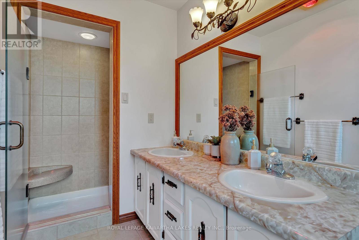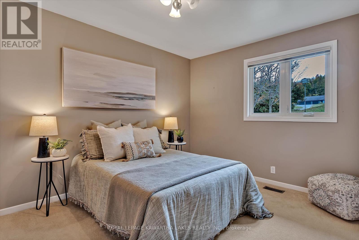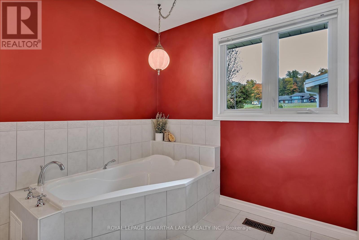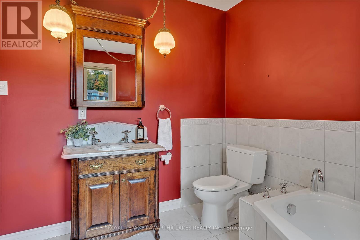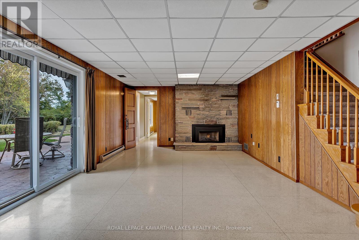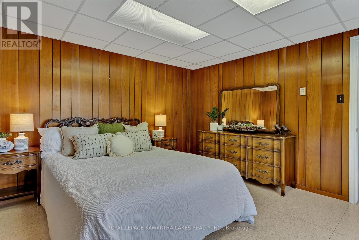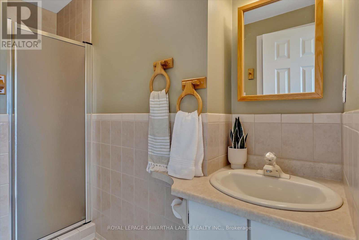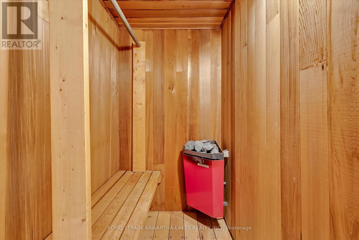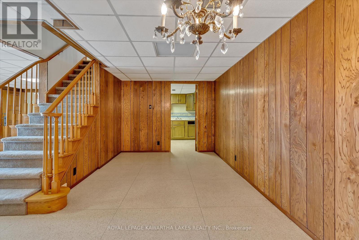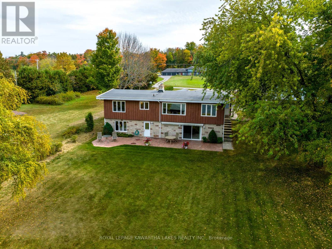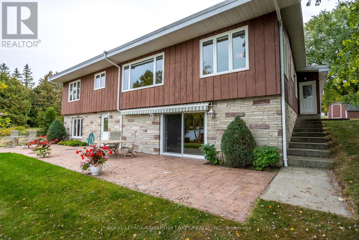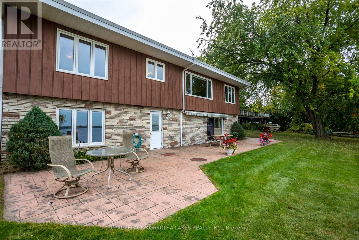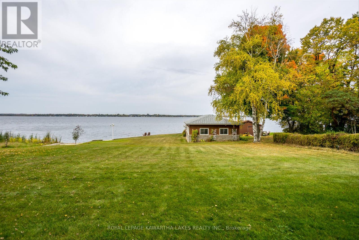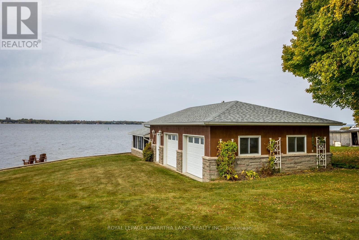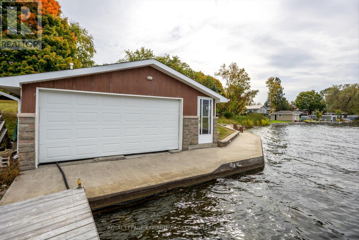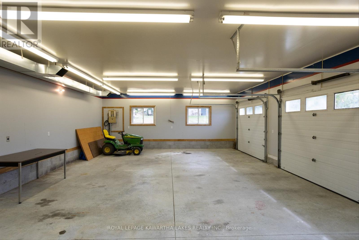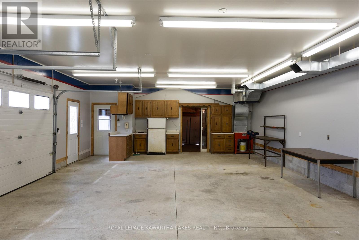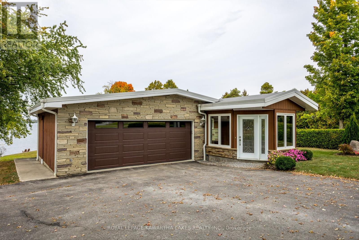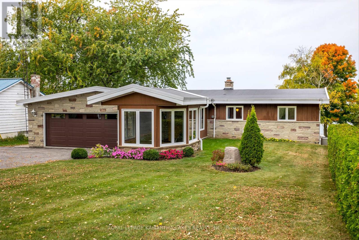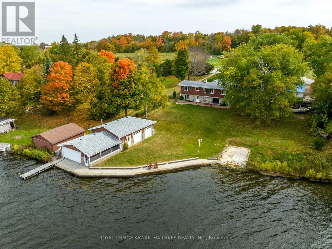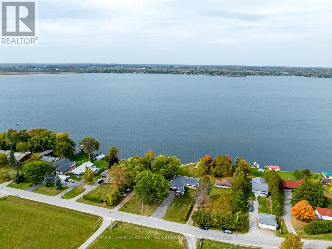309 Snug Harbour Rd Kawartha Lakes, Ontario K9V 4R6
$1,475,000
90' Feet of Prime Waterfront on Sturgeon Lake. A Quality Built Bungalow Designed To Capture Western Exposure & Panoramic Views. Built In 1975 & Owned By The Same Family For 46 Years. This Year Round Home Has Been Exceptionally Well Maintained. Offering A Large Living/Dining Room With Gas Fireplace & Crown Molding. Boasting A Kitchen With Plenty Of Custom Oak Cabinetry & Granite Counters. Enclosed Sunroom For Morning Coffee. With A Total Of 3 Bedroom & 4 Bathrooms . A Fully Finished Walk-Out Basement. With Potential For In-Law Suite or Apartment. Extra Large Family Room With Gas Fireplace, 2nd Kitchen, Bedroom, 3Pc. Bathroom & Sauna. Attached Double Car Garage. The Waterfront Is Offering Concrete Retaining Wall & Docking, A Dry Boat House (17'x22') With Marine Rail & Winch, With Attached Work Shop (22x36), Insulated & Heated. (id:55893)
Property Details
| MLS® Number | X8040896 |
| Property Type | Single Family |
| Community Name | Rural Fenelon |
| Parking Space Total | 10 |
| Water Front Type | Waterfront |
Building
| Bathroom Total | 4 |
| Bedrooms Above Ground | 3 |
| Bedrooms Total | 3 |
| Architectural Style | Bungalow |
| Basement Development | Finished |
| Basement Features | Separate Entrance, Walk Out |
| Basement Type | N/a (finished) |
| Construction Style Attachment | Detached |
| Cooling Type | Central Air Conditioning |
| Exterior Finish | Stone, Wood |
| Fireplace Present | Yes |
| Heating Fuel | Propane |
| Heating Type | Forced Air |
| Stories Total | 1 |
| Type | House |
Parking
| Attached Garage |
Land
| Acreage | No |
| Sewer | Septic System |
| Size Irregular | 90 X 251.22 Ft |
| Size Total Text | 90 X 251.22 Ft |
Rooms
| Level | Type | Length | Width | Dimensions |
|---|---|---|---|---|
| Lower Level | Recreational, Games Room | 8.61 m | 7.8 m | 8.61 m x 7.8 m |
| Lower Level | Bedroom 3 | 3.76 m | 3.86 m | 3.76 m x 3.86 m |
| Lower Level | Laundry Room | 3.18 m | 3.82 m | 3.18 m x 3.82 m |
| Lower Level | Kitchen | 3.01 m | 3 m | 3.01 m x 3 m |
| Main Level | Foyer | 2.59 m | 2.47 m | 2.59 m x 2.47 m |
| Main Level | Living Room | 4.22 m | 5.44 m | 4.22 m x 5.44 m |
| Main Level | Dining Room | 3.14 m | 3.43 m | 3.14 m x 3.43 m |
| Main Level | Kitchen | 5.04 m | 4.81 m | 5.04 m x 4.81 m |
| Main Level | Sunroom | 3.08 m | 3.9 m | 3.08 m x 3.9 m |
| Main Level | Bedroom | 4.27 m | 4.16 m | 4.27 m x 4.16 m |
| Main Level | Bedroom 2 | 3.91 m | 3.1 m | 3.91 m x 3.1 m |
| Main Level | Laundry Room | Measurements not available |
https://www.realtor.ca/real-estate/26475595/309-snug-harbour-rd-kawartha-lakes-rural-fenelon
Interested?
Contact us for more information

Nancy G Dawson
Salesperson
www.homeandcottage.net/

(705) 878-3737
(705) 878-4225
www.gowithroyal.com

