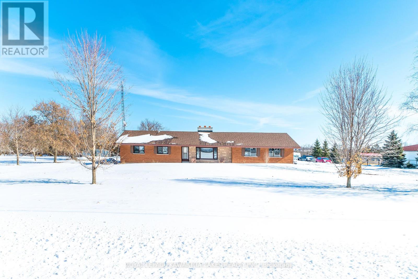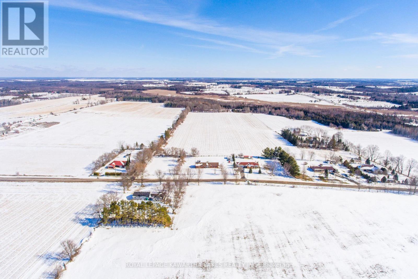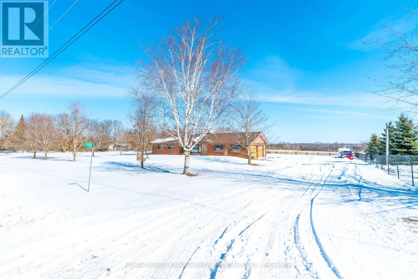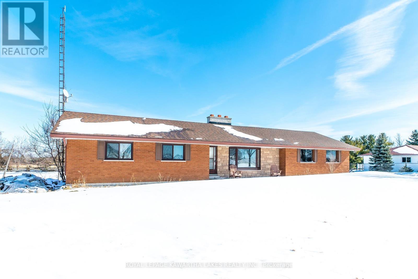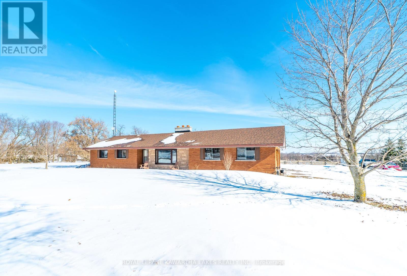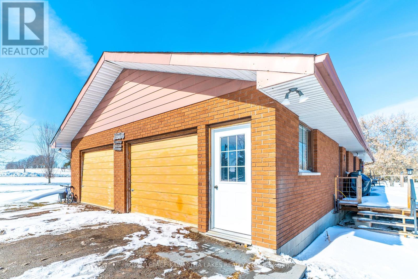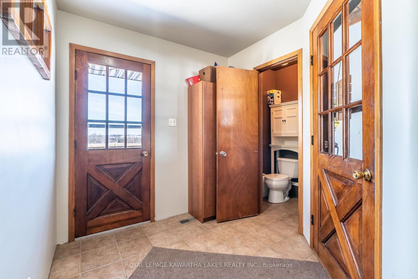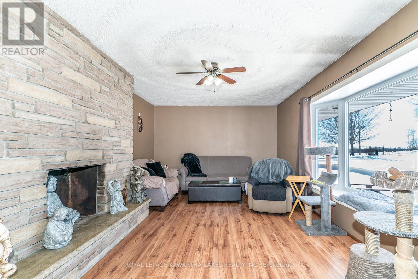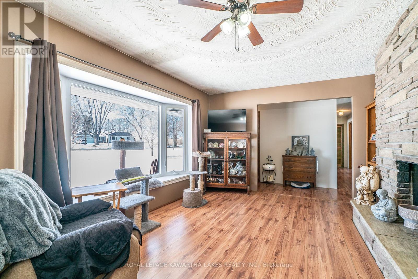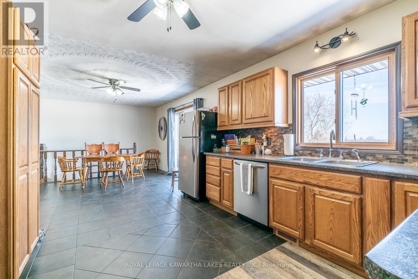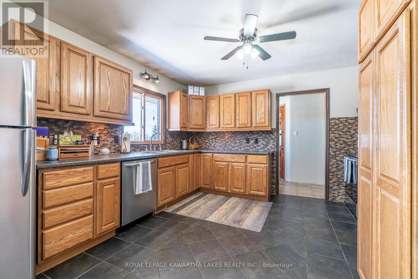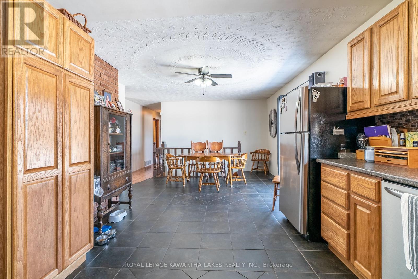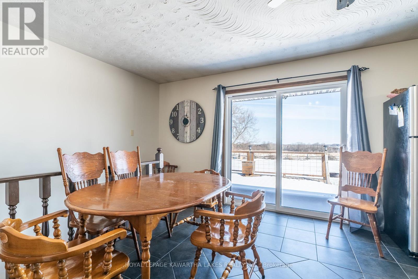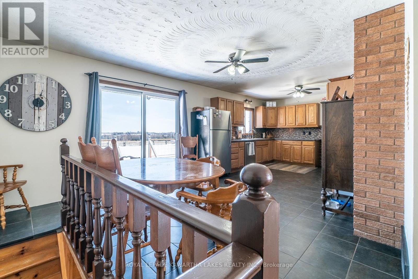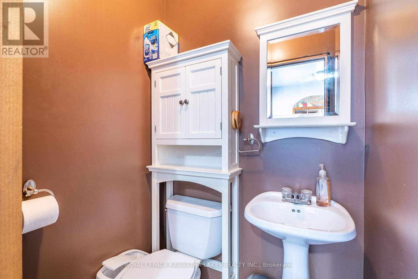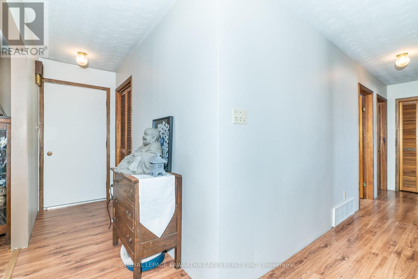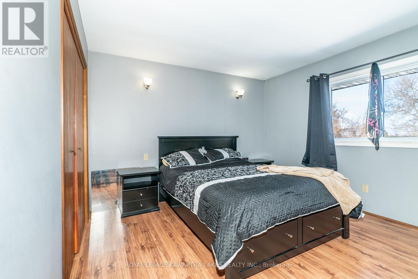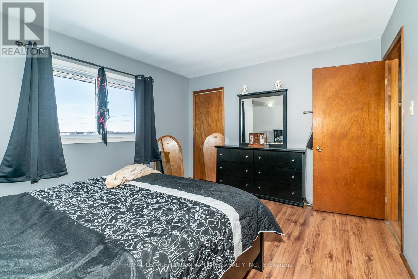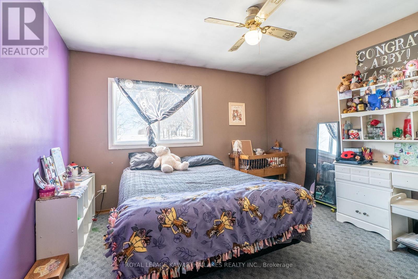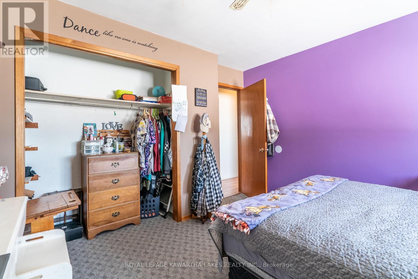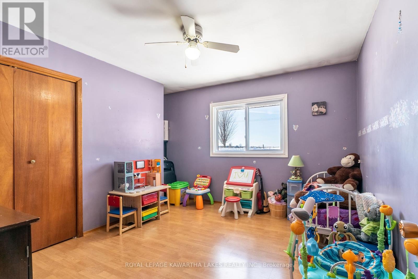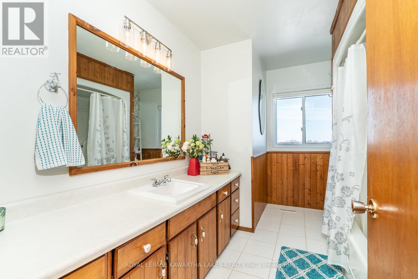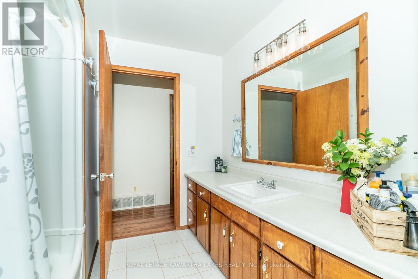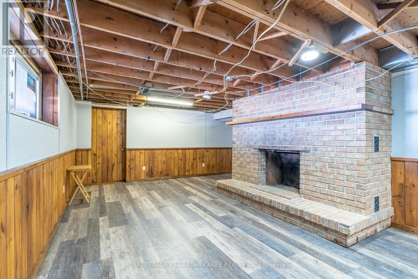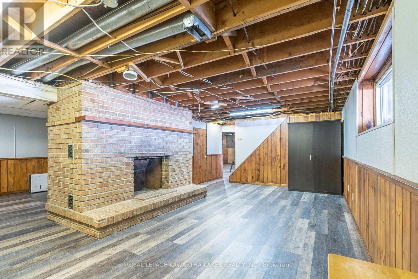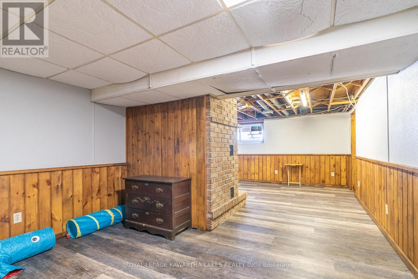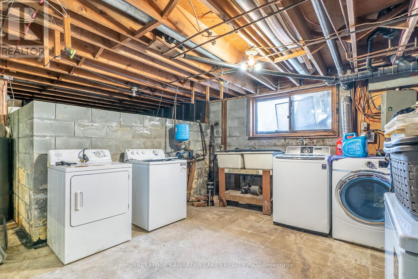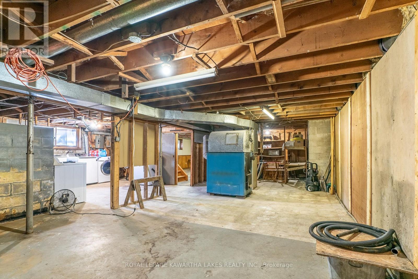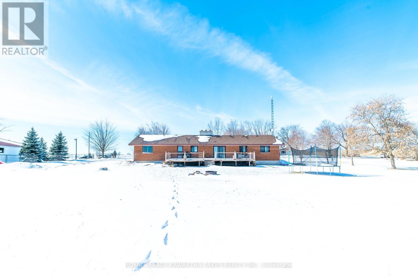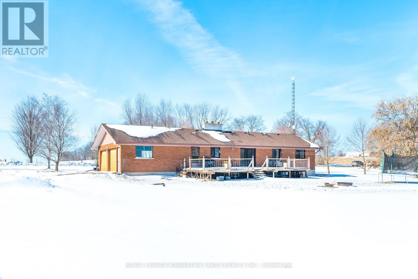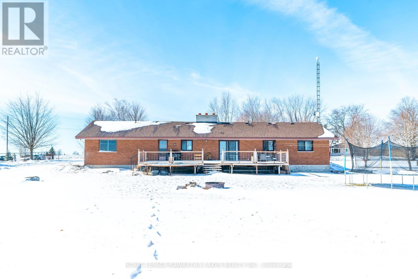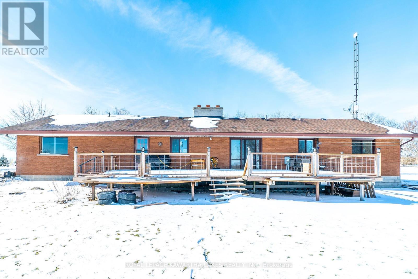1152 Killarney Bay Rd Kawartha Lakes, Ontario K0M 1G0
$725,000
Welcome to this charming 3 bedrm 1 & 1/2 bath bungalow nestled on 1.52 acres of picturesque land! This home offers the perfect blend of comfort & functionality with a large eat-in kitchen seamlessly combined with a dining area providing an ideal setting for gatherings with a walk out to an expansive deck to enjoy the serene outdoors. Step into the cozy living rm with large windows perfect for unwinding after a long day or hosting intimate gatherings. With 3 spacious bedrms, there's ample rm for everyone & a 4 pc bath & a 1/2 bath ensures a balance of practicality. The mudrm with walkout to attached 2-car garage adds convenience & additional storage space. The lower level has a versatile rec rm, den, cold rm, laundry rm & utility rm offering endless possibilities for entertainment, hobbies or a home office. The property boasts privacy & ample outdoor space for recreational activities with partially fenced yard & plenty of parking. Don't miss the opportunity to make this house your home. (id:55893)
Property Details
| MLS® Number | X8081856 |
| Property Type | Single Family |
| Community Name | Cameron |
| Parking Space Total | 10 |
Building
| Bathroom Total | 2 |
| Bedrooms Above Ground | 3 |
| Bedrooms Total | 3 |
| Architectural Style | Bungalow |
| Basement Development | Partially Finished |
| Basement Type | N/a (partially Finished) |
| Construction Style Attachment | Detached |
| Exterior Finish | Brick |
| Heating Fuel | Electric |
| Heating Type | Forced Air |
| Stories Total | 1 |
| Type | House |
Parking
| Attached Garage |
Land
| Acreage | No |
| Sewer | Septic System |
| Size Irregular | 304 X 208 Ft |
| Size Total Text | 304 X 208 Ft|1/2 - 1.99 Acres |
Rooms
| Level | Type | Length | Width | Dimensions |
|---|---|---|---|---|
| Lower Level | Recreational, Games Room | 6.85 m | 4 m | 6.85 m x 4 m |
| Lower Level | Den | 3.62 m | 3.01 m | 3.62 m x 3.01 m |
| Lower Level | Cold Room | 1.22 m | 3.87 m | 1.22 m x 3.87 m |
| Lower Level | Laundry Room | 4.09 m | 3.52 m | 4.09 m x 3.52 m |
| Lower Level | Utility Room | 4.08 m | 10.88 m | 4.08 m x 10.88 m |
| Main Level | Kitchen | 8 m | 3.9 m | 8 m x 3.9 m |
| Main Level | Living Room | 3.6 m | 5.9 m | 3.6 m x 5.9 m |
| Main Level | Bedroom | 3.51 m | 4.19 m | 3.51 m x 4.19 m |
| Main Level | Bedroom 2 | 3.63 m | 3.31 m | 3.63 m x 3.31 m |
| Main Level | Bedroom 3 | 3.34 m | 3.64 m | 3.34 m x 3.64 m |
| Main Level | Foyer | 1.14 m | 2.98 m | 1.14 m x 2.98 m |
| Main Level | Mud Room | 3.09 m | 2.27 m | 3.09 m x 2.27 m |
Utilities
| Electricity | Installed |
https://www.realtor.ca/real-estate/26536049/1152-killarney-bay-rd-kawartha-lakes-cameron
Interested?
Contact us for more information

Guy Gordon Masters
Broker of Record
mastersrealestate.ca/
https://www.facebook.com/mastersrealestate/

(705) 878-3737
(705) 878-4225
www.gowithroyal.com
Gina Masters
Salesperson
https://mastersrealestate.ca/
https://www.facebook.com/mastersrealestate

(705) 878-3737
(705) 878-4225
www.gowithroyal.com

